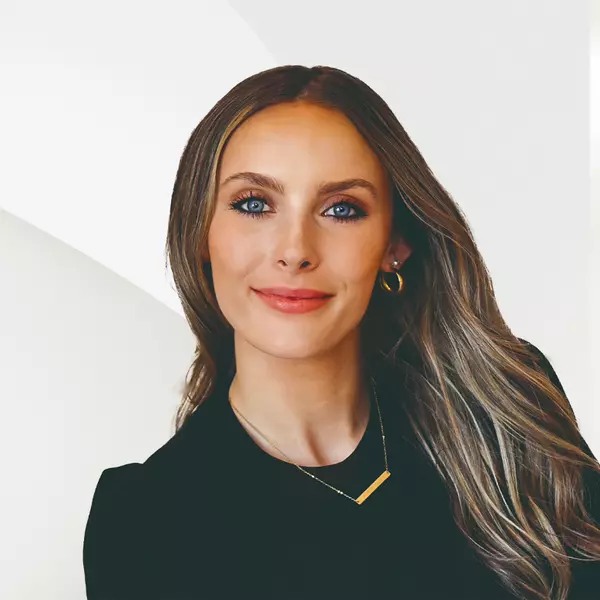
14084 17B AVE Surrey, BC V4A 6S8
7 Beds
4 Baths
3,379 SqFt
UPDATED:
11/13/2024 09:32 PM
Key Details
Property Type Single Family Home
Sub Type House/Single Family
Listing Status Active
Purchase Type For Sale
Square Footage 3,379 sqft
Price per Sqft $562
Subdivision Sunnyside Park Surrey
MLS Listing ID R2902179
Style 2 Storey,Basement Entry
Bedrooms 7
Full Baths 4
Abv Grd Liv Area 1,779
Total Fin. Sqft 3379
Year Built 1983
Annual Tax Amount $6,044
Tax Year 2024
Lot Size 8,864 Sqft
Acres 0.2
Property Description
Location
Province BC
Community Sunnyside Park Surrey
Area South Surrey White Rock
Zoning RF
Rooms
Other Rooms Primary Bedroom
Basement Full, Fully Finished, Separate Entry
Kitchen 2
Separate Den/Office N
Interior
Interior Features ClthWsh/Dryr/Frdg/Stve/DW
Heating Baseboard, Forced Air
Fireplaces Number 1
Fireplaces Type Natural Gas
Heat Source Baseboard, Forced Air
Exterior
Exterior Feature Balcny(s) Patio(s) Dck(s)
Garage Garage; Double, Open
Garage Spaces 2.0
Amenities Available In Suite Laundry
View Y/N No
Roof Type Asphalt
Lot Frontage 40.0
Total Parking Spaces 4
Building
Dwelling Type House/Single Family
Story 2
Sewer City/Municipal
Water City/Municipal
Structure Type Frame - Wood
Others
Tax ID 002-575-477
Ownership Freehold NonStrata
Energy Description Baseboard,Forced Air







