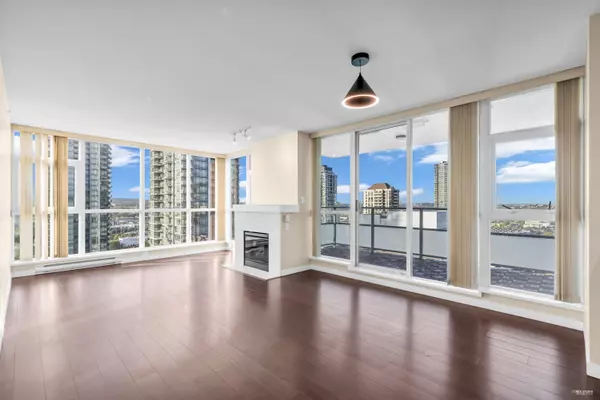
4400 BUCHANAN ST #2005 Burnaby, BC V5C 0E3
1 Bed
1 Bath
822 SqFt
UPDATED:
11/16/2024 02:32 AM
Key Details
Property Type Condo
Sub Type Apartment/Condo
Listing Status Active
Purchase Type For Sale
Square Footage 822 sqft
Price per Sqft $922
Subdivision Brentwood Park
MLS Listing ID R2941782
Style 1 Storey,Corner Unit
Bedrooms 1
Full Baths 1
Maintenance Fees $460
Abv Grd Liv Area 822
Total Fin. Sqft 822
Year Built 2010
Annual Tax Amount $2,003
Tax Year 2023
Property Description
Location
Province BC
Community Brentwood Park
Area Burnaby North
Building/Complex Name MOTIF
Zoning CD-1
Rooms
Basement None
Kitchen 1
Separate Den/Office Y
Interior
Heating Baseboard, Electric
Fireplaces Number 1
Fireplaces Type Electric
Heat Source Baseboard, Electric
Exterior
Exterior Feature Balcony(s)
Garage Garage; Underground
Garage Spaces 1.0
Amenities Available Bike Room, Elevator, Garden, In Suite Laundry, Recreation Center, Sauna/Steam Room, Storage, Swirlpool/Hot Tub, Wheelchair Access
View Y/N Yes
View City
Roof Type Other
Total Parking Spaces 1
Building
Dwelling Type Apartment/Condo
Story 1
Sewer City/Municipal
Water City/Municipal
Unit Floor 2005
Structure Type Concrete
Others
Restrictions Pets Allowed w/Rest.,Rentals Allowed
Tax ID 028-208-340
Ownership Freehold Strata
Energy Description Baseboard,Electric







