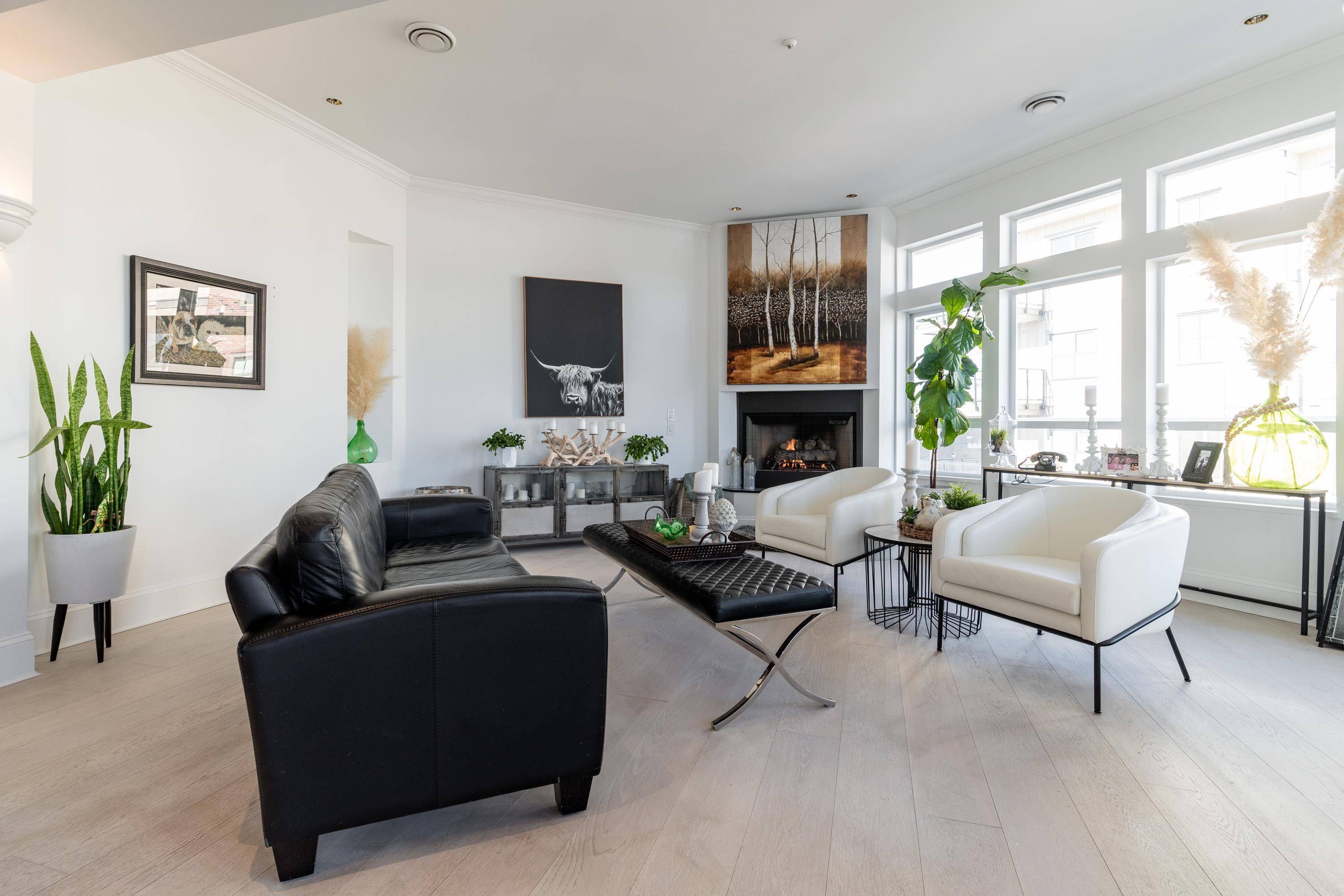20448 Park AVE #401 Langley, BC V3A 4N3
2 Beds
3 Baths
2,185 SqFt
UPDATED:
Key Details
Property Type Condo
Sub Type Apartment/Condo
Listing Status Active
Purchase Type For Sale
Square Footage 2,185 sqft
Price per Sqft $498
Subdivision James Court
MLS Listing ID R2958056
Style Penthouse
Bedrooms 2
Full Baths 2
HOA Fees $900
HOA Y/N Yes
Year Built 1995
Property Sub-Type Apartment/Condo
Property Description
Location
Province BC
Community Langley City
Area Langley
Zoning RM2
Rooms
Kitchen 1
Interior
Interior Features Elevator, Storage, Central Vacuum
Heating Hot Water, Natural Gas
Cooling Air Conditioning
Flooring Hardwood, Tile, Wall/Wall/Mixed
Fireplaces Number 2
Fireplaces Type Gas
Appliance Washer/Dryer, Dishwasher, Refrigerator, Cooktop
Laundry In Unit
Exterior
Exterior Feature Garden, Balcony
Community Features Adult Oriented, Shopping Nearby
Utilities Available Electricity Connected, Natural Gas Connected, Water Connected
Amenities Available Bike Room, Clubhouse, Exercise Centre, Recreation Facilities, Caretaker, Trash, Maintenance Grounds, Gas, Hot Water, Management, Snow Removal, Water
View Y/N Yes
View PANORAMIC
Roof Type Concrete
Accessibility Wheelchair Access
Garage Yes
Building
Lot Description Central Location, Near Golf Course, Private, Recreation Nearby
Story 1
Foundation Concrete Perimeter
Sewer Public Sewer, Sanitary Sewer
Water Public
Others
Pets Allowed Cats OK, Dogs OK, Number Limit (One), Yes With Restrictions
Ownership Freehold Strata






