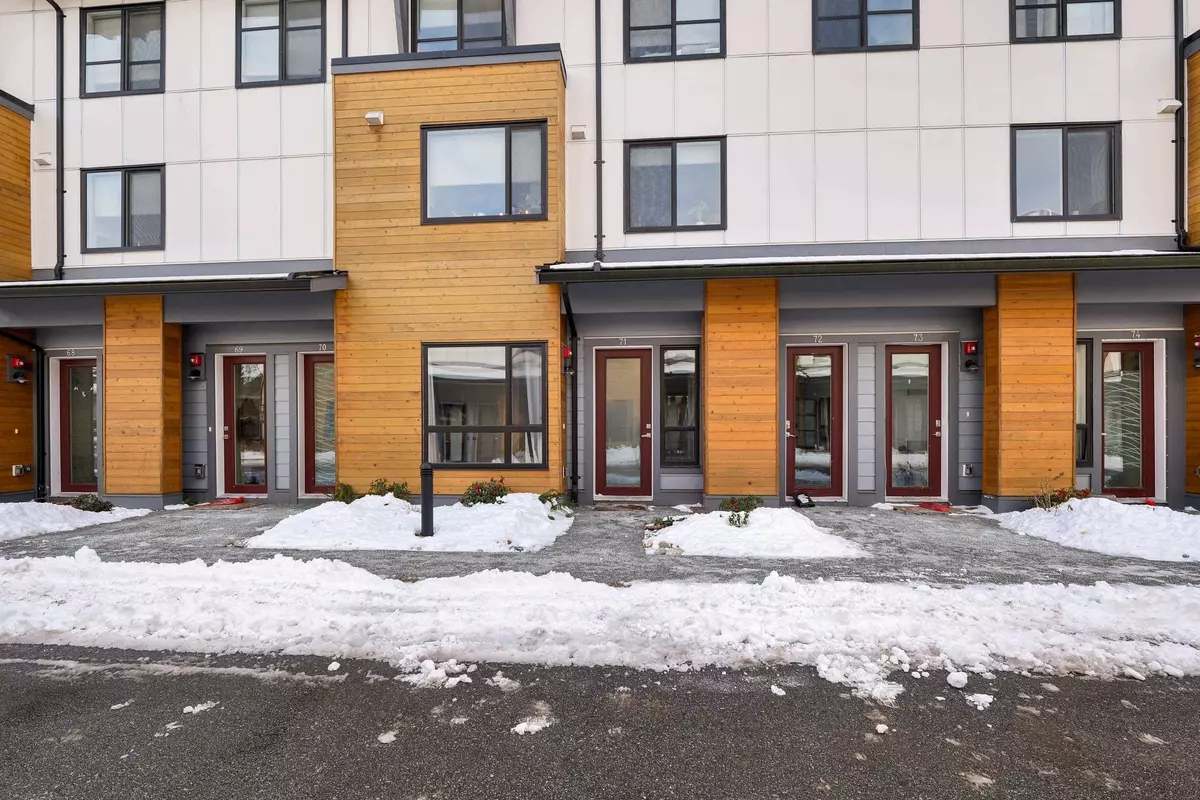1188 MAIN ST #71 Squamish, BC V8B 0Z3
2 Beds
2 Baths
1,050 SqFt
UPDATED:
02/20/2025 06:20 PM
Key Details
Property Type Townhouse
Sub Type Townhouse
Listing Status Active
Purchase Type For Sale
Square Footage 1,050 sqft
Price per Sqft $779
Subdivision Downtown Sq
MLS Listing ID R2965773
Style Ground Level Unit
Bedrooms 2
Full Baths 2
Maintenance Fees $394
Abv Grd Liv Area 1,050
Total Fin. Sqft 1050
Year Built 2019
Annual Tax Amount $2,527
Tax Year 2024
Property Sub-Type Townhouse
Property Description
Location
Province BC
Community Downtown Sq
Area Squamish
Building/Complex Name Soleil
Zoning CD-34
Rooms
Basement None
Kitchen 2
Separate Den/Office N
Interior
Interior Features ClthWsh/Dryr/Frdg/Stve/DW, Drapes/Window Coverings, Microwave
Heating Baseboard, Electric
Heat Source Baseboard, Electric
Exterior
Exterior Feature Patio(s) & Deck(s)
Parking Features Garage; Underground
Garage Spaces 2.0
Amenities Available Bike Room, Elevator, Garden, In Suite Laundry, Storage
View Y/N Yes
View mountains, estuary
Roof Type Asphalt
Total Parking Spaces 2
Building
Dwelling Type Townhouse
Story 1
Sewer City/Municipal
Water City/Municipal
Locker Yes
Unit Floor 71
Structure Type Frame - Wood
Others
Restrictions Pets Allowed w/Rest.,Rentals Allowed
Tax ID 030-638-453
Ownership Freehold Strata
Energy Description Baseboard,Electric
Virtual Tour https://youtube.com/shorts/UzYQe0kQyJ0






