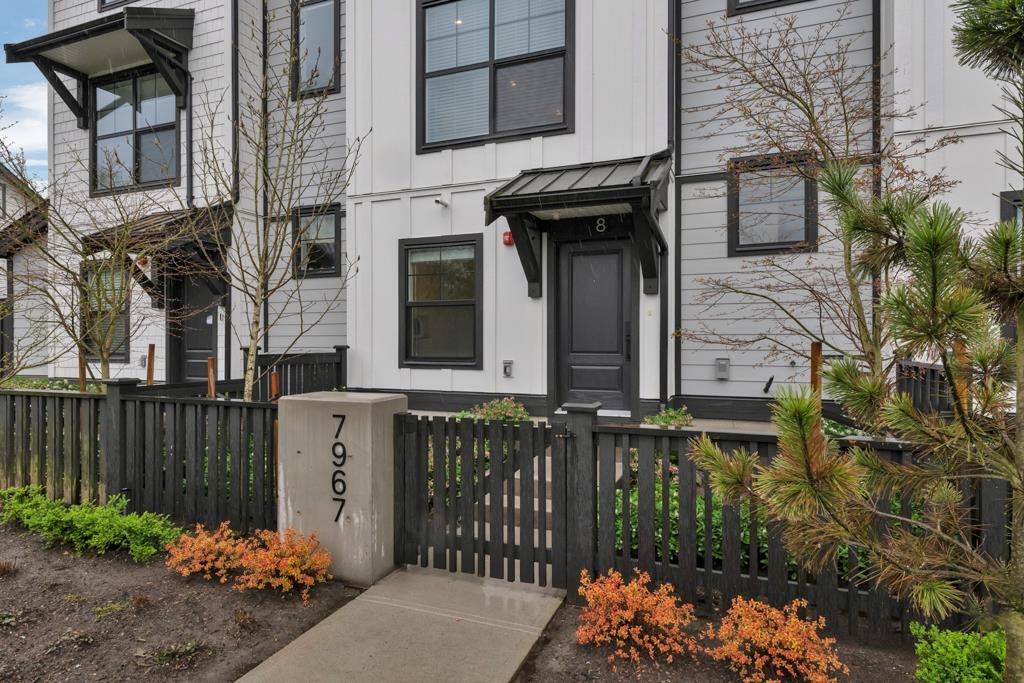7967 197 ST #8 Langley, BC V2Y 3P1
3 Beds
3 Baths
1,523 SqFt
UPDATED:
Key Details
Property Type Townhouse
Sub Type Townhouse
Listing Status Active
Purchase Type For Sale
Square Footage 1,523 sqft
Price per Sqft $689
Subdivision Foundry
MLS Listing ID R2988360
Style 3 Storey
Bedrooms 3
Full Baths 2
HOA Fees $273
HOA Y/N Yes
Year Built 2021
Property Sub-Type Townhouse
Property Description
Location
Province BC
Community Willoughby Heights
Area Langley
Zoning CD-131
Rooms
Kitchen 1
Interior
Interior Features Pantry, Central Vacuum Roughed In, Vaulted Ceiling(s)
Heating Forced Air, Natural Gas
Flooring Laminate, Tile, Carpet
Window Features Window Coverings
Appliance Washer/Dryer, Dishwasher, Refrigerator, Cooktop, Microwave
Laundry In Unit
Exterior
Exterior Feature Balcony
Garage Spaces 2.0
Garage Description 2
Fence Fenced
Community Features Shopping Nearby
Utilities Available Electricity Connected, Natural Gas Connected, Water Connected
Amenities Available Maintenance Grounds, Management, Snow Removal
View Y/N Yes
View MOUNTAIN
Roof Type Asphalt
Exposure North
Garage Yes
Building
Lot Description Central Location, Recreation Nearby
Story 3
Foundation Concrete Perimeter
Sewer Public Sewer, Sanitary Sewer
Water Public
Others
Pets Allowed Cats OK, Dogs OK, Number Limit (Two), Yes With Restrictions
Ownership Freehold Strata
Security Features Prewired,Fire Sprinkler System






