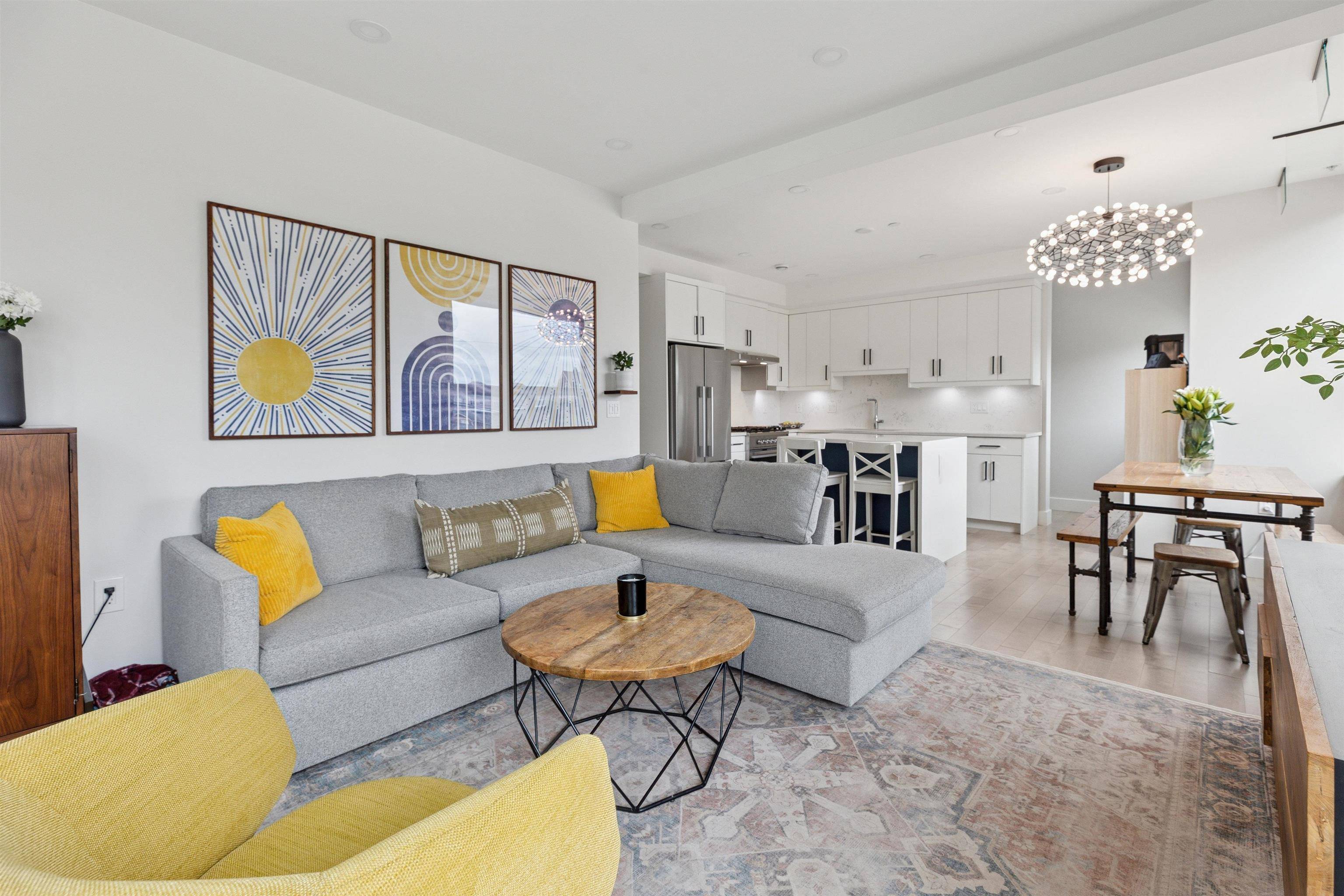5128 Mchardy ST Vancouver, BC V5R 4V5
3 Beds
4 Baths
2,134 SqFt
UPDATED:
Key Details
Property Type Townhouse
Sub Type Townhouse
Listing Status Active
Purchase Type For Sale
Square Footage 2,134 sqft
Price per Sqft $885
MLS Listing ID R2988358
Style 3 Storey
Bedrooms 3
Full Baths 3
HOA Fees $200
HOA Y/N Yes
Year Built 2022
Property Sub-Type Townhouse
Property Description
Location
Province BC
Community Collingwood Ve
Area Vancouver East
Zoning RM-9BN
Direction East
Rooms
Kitchen 2
Interior
Interior Features Storage
Heating Baseboard, Electric
Flooring Hardwood, Other, Tile
Equipment Intercom
Appliance Washer/Dryer, Dishwasher, Refrigerator, Cooktop
Laundry In Unit
Exterior
Exterior Feature Garden
Community Features Shopping Nearby
Utilities Available Electricity Connected, Natural Gas Connected, Water Connected
Amenities Available Bike Room, Trash, Maintenance Grounds, Management
View Y/N Yes
View City
Roof Type Torch-On
Porch Rooftop Deck
Garage No
Building
Lot Description Central Location, Recreation Nearby
Story 3
Foundation Concrete Perimeter
Sewer Public Sewer, Sanitary Sewer, Storm Sewer
Water Public
Others
Pets Allowed Cats OK, Dogs OK, Yes
Ownership Freehold Strata
Security Features Security System,Smoke Detector(s),Fire Sprinkler System






