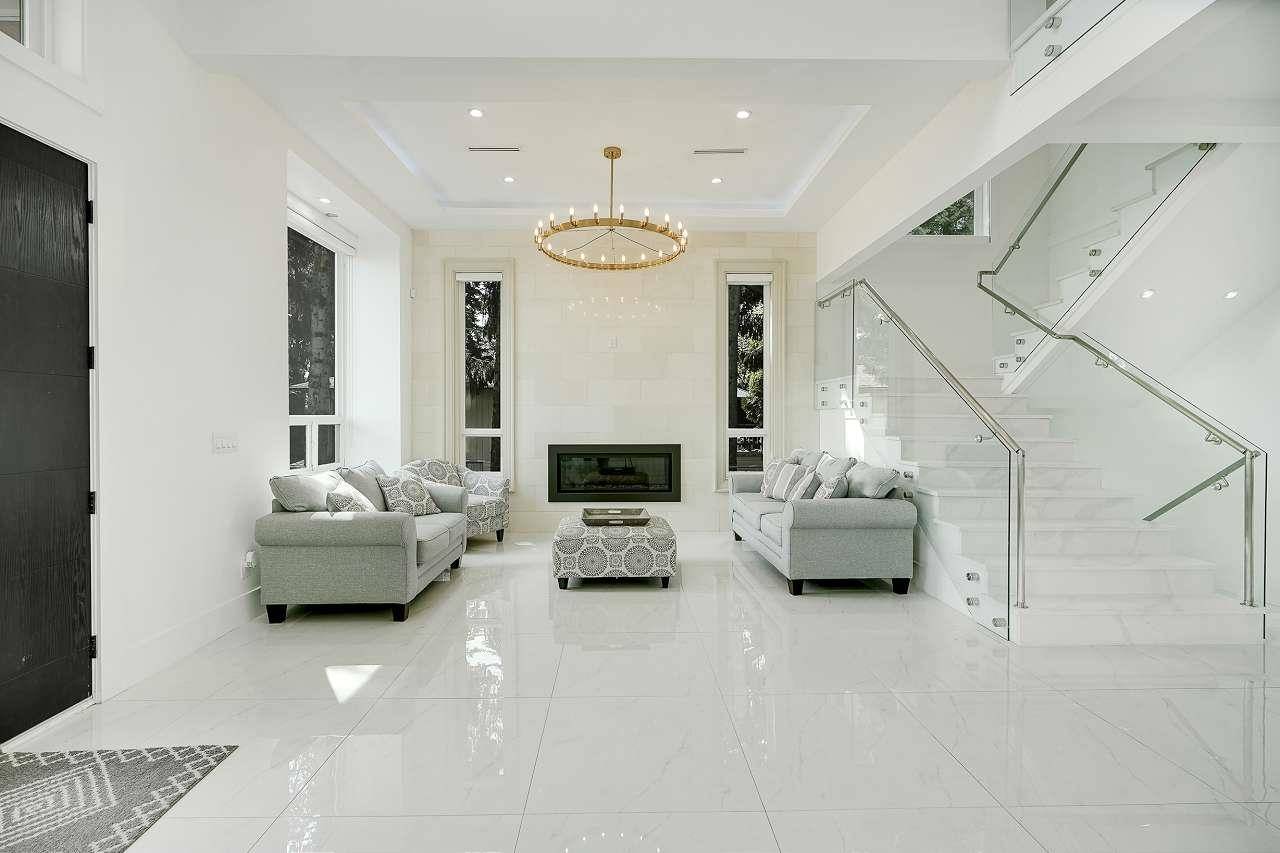5585 148 ST Surrey, BC V3S 3B5
7 Beds
11 Baths
8,695 SqFt
OPEN HOUSE
Sat Jun 07, 2:00pm - 4:00pm
Sun Jun 08, 2:00pm - 4:00pm
UPDATED:
Key Details
Property Type Single Family Home
Sub Type Single Family Residence
Listing Status Active
Purchase Type For Sale
Square Footage 8,695 sqft
Price per Sqft $402
MLS Listing ID R3010388
Bedrooms 7
Full Baths 10
HOA Y/N No
Year Built 2017
Lot Size 0.390 Acres
Property Sub-Type Single Family Residence
Property Description
Location
Province BC
Community Panorama Ridge
Area Surrey
Zoning RH
Direction West
Rooms
Kitchen 4
Interior
Interior Features Guest Suite, Storage, Pantry
Heating Electric, Radiant
Cooling Central Air, Air Conditioning
Flooring Mixed, Wall/Wall/Mixed
Fireplaces Number 5
Fireplaces Type Electric, Gas
Window Features Window Coverings
Appliance Washer/Dryer, Dishwasher, Refrigerator, Stove, Microwave, Oven
Laundry In Unit
Exterior
Exterior Feature Balcony, Private Yard
Garage Spaces 2.0
Garage Description 2
Fence Fenced
Pool Indoor
Community Features Shopping Nearby
Utilities Available Community, Electricity Connected, Natural Gas Connected, Water Connected
Amenities Available Exercise Centre, Sauna/Steam Room
View Y/N No
Roof Type Asphalt
Porch Patio, Deck
Total Parking Spaces 10
Garage Yes
Building
Lot Description Central Location, Near Golf Course, Private, Recreation Nearby
Story 2
Foundation Concrete Perimeter
Sewer Public Sewer, Sanitary Sewer, Storm Sewer
Water Public
Others
Ownership Freehold NonStrata
Security Features Smoke Detector(s)






