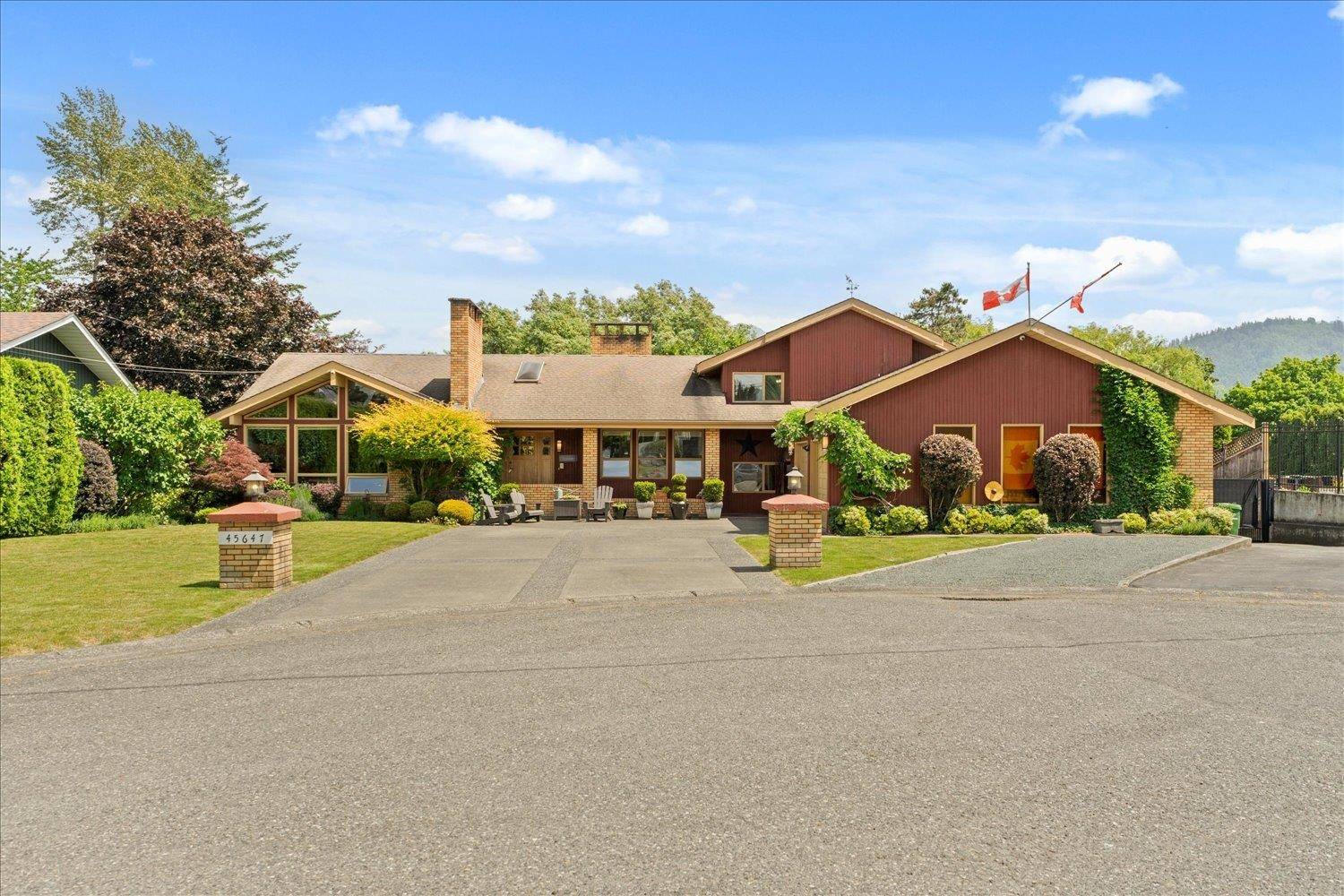45647 Newby DR Chilliwack, BC V2R 1N1
5 Beds
3 Baths
4,825 SqFt
UPDATED:
Key Details
Property Type Single Family Home
Sub Type Single Family Residence
Listing Status Active
Purchase Type For Sale
Square Footage 4,825 sqft
Price per Sqft $388
MLS Listing ID R3015047
Style 4 Level Split
Bedrooms 5
Full Baths 3
HOA Y/N No
Year Built 1978
Lot Size 0.600 Acres
Property Sub-Type Single Family Residence
Property Description
Location
Province BC
Community Sardis West Vedder
Area Sardis
Zoning R1-A
Direction East
Rooms
Kitchen 2
Interior
Interior Features Central Vacuum, Vaulted Ceiling(s)
Heating Hot Water, Radiant, Wood
Cooling Air Conditioning
Flooring Hardwood, Tile, Vinyl, Carpet
Fireplaces Number 3
Fireplaces Type Wood Burning
Equipment Intercom
Window Features Window Coverings
Appliance Washer/Dryer, Dishwasher, Refrigerator, Stove, Range Top
Exterior
Exterior Feature Balcony
Garage Spaces 2.0
Garage Description 2
Fence Fenced
Community Features Shopping Nearby
Utilities Available Electricity Connected, Natural Gas Connected, Water Connected
View Y/N Yes
View Mountain and pond
Roof Type Asphalt
Porch Patio, Deck
Total Parking Spaces 10
Garage Yes
Building
Lot Description Central Location, Cul-De-Sac, Near Golf Course, Recreation Nearby
Story 4
Foundation Concrete Perimeter
Sewer Public Sewer, Sanitary Sewer
Water Public
Others
Ownership Freehold NonStrata
Security Features Security System
Virtual Tour https://iframe.videodelivery.net/cee4150019c3094775370c1ce89be57f






